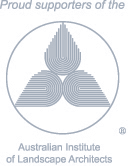- Skillion Roof
- Waste systems
- Cladding
- Accessories
- Services
Restroom - Skillion Roof (7000 Series)
|
Designs are available from small single cubicle structures to large amenities blocks incorporating shower, laundry and storage facilities. Select from a range of floor plans, roof shapes, internal and external claddings, water saving devices together with architectural and toilet hardware. |
||
|
 |
The location and how frequently the restroom is used will determine whether a simple floor plan (1D) or a more complex layout (2D4C) is required. Restrooms can take any shape and can accommodate all of your requirements.
|
|

|
||
Waste Systems
Connect your restroom to existing services or combine the structure with a solar array.For more information on the Hybrid Waste System click on the link below:
www.gough.com.au
Design
Our restrooms are designed to be well ventilated, easily maintained (washed down) and to discourage anti social behaviour.
Internal - External Cladding
Cladding – A large range of claddings are available, choose from any of the following:
-
Custom / Mini Orb
-
Colourbond
-
Stained Shadowclad (ply)
-
Compressed Fibre Cement Sheet
-
Waterproof Parcels
-
Weatherboards

Dress your restroom up or down by choosing from our selection of Stainless Steel, China & Galvanised fixtures & fittings.









