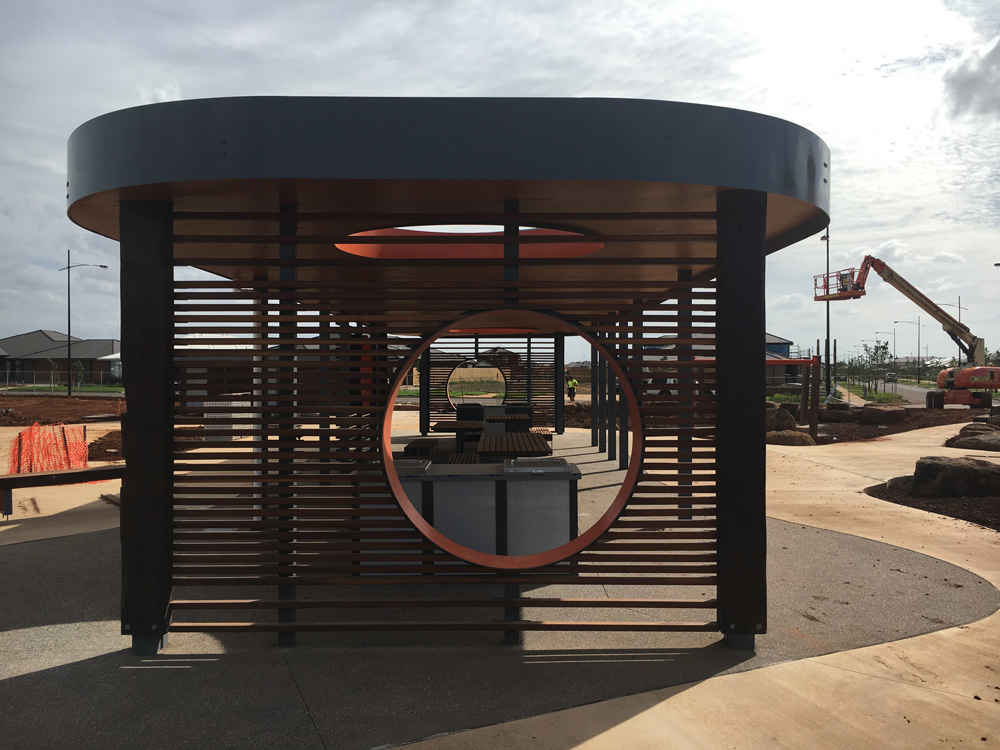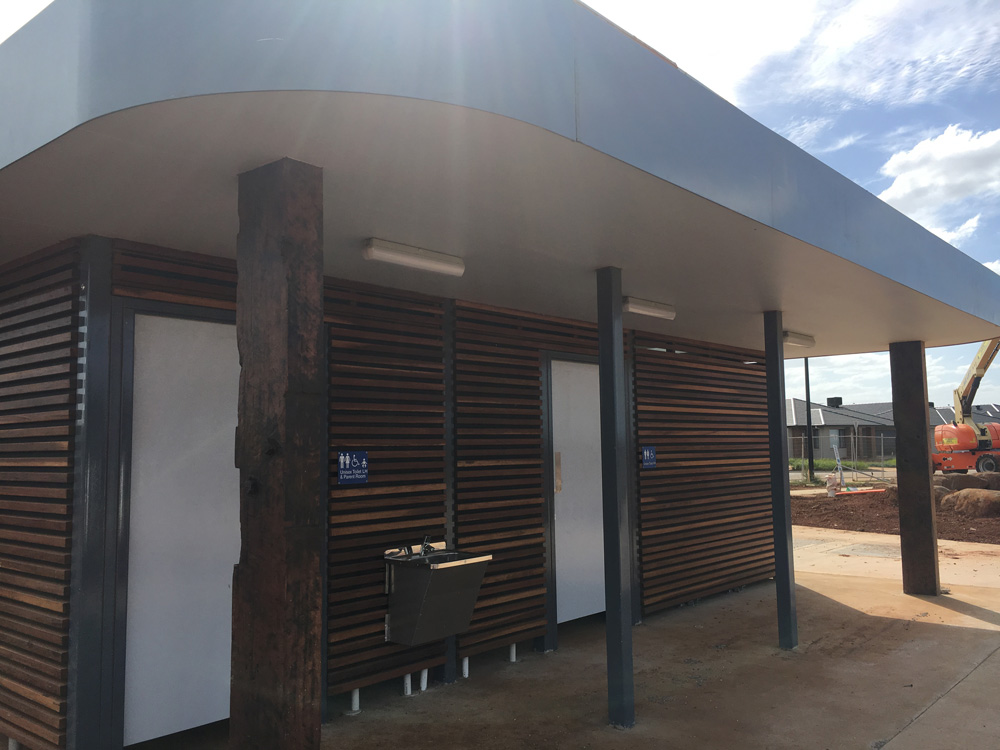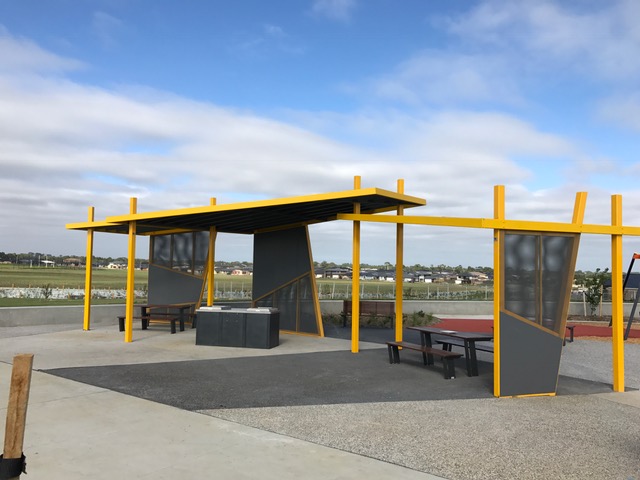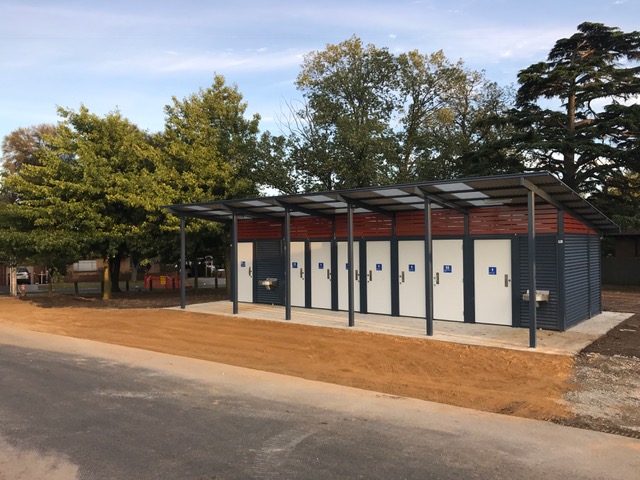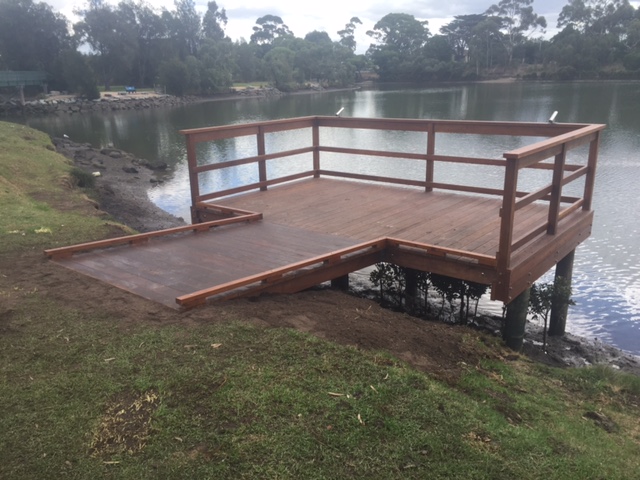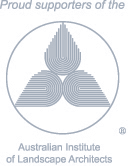WOODLEA ESTATE
Shelter
At GR we aspire to encapsulate the essence of a project, hence, this custom shelter is no exception. This project was done in Woodlea Estate.
Contributors:
Landscape Architect: MDG Group
Client: Landscape Solutions
Design and Construct: GR Design and Construct
Project Specifications:
– Fabrication of complex steel components
– Recycled timber elements
– Plywood soffit
WOODLEA ESTATE
Custom Restroom
At GR we aspire to encapsulate the essence of a project, hence, this custom restroom is no exception. This project was done in Woodlea Estate.
Contributors:
Landscape Architect: MDG Group.
Client: Woodlea Estate
Design and Construct: GR Design and Construct
Project Specifications:
– 2D restroom with pump and storeroom
– Recycled Hardwood posts
– Hardwood external battens over plywood
– Internal painted FSC sheet
– Painted curved fascia
– Rough in, fit off and connect edge of slab
CLARINDA ESTATE
Shelter
At GR we aspire to encapsulate the essence of a project, hence, this custom shelter is no exception. This project was done in Clarinda Estate.
Contributors:
Landscape Architect: Beveridge Williams
Client: Warrandal Ind
Design and Construct: GR Design and Construct
Project Specifications:
– Painted shelter posts and roof frame
– Perforated steel sheet for roof material and decorative shade screens
PARKFIELD
Restroom
At GR we aspire to encapsulate the essence of a project, hence, this custom restroom is no exception. This project was done in Dandenong.
Contributors:
Client: Dandenong City Council
Project: Parkfiled Amenity upgrade
Design and Construct: GR Design and Construct
Project Specifications:
– 1D6A1U (1x disabled, 6 x ambulant, 1 x urinal) configuration
– Skillion roof
– Painted steel posts and roof frame
– Colourbond clad internal and external
– Stainless steel toilet-ware throughout
– Rough in and fit off edge of slab
TOORADIN FORESHORE COMMITTEE
Viewing Platforms
At GR we aspire to encapsulate the essence of a project, hence, this custom viewing platform is no exception.
Contributors:
Client: Tooradin Foreshore Committee.
Design and Construct: GR Design and Construct
Project Specifications:
– Three viewing decks
– Pine driven piles
– Pine sub-frame
– Hardwood decking
– Hardwood posts and cap-rail

